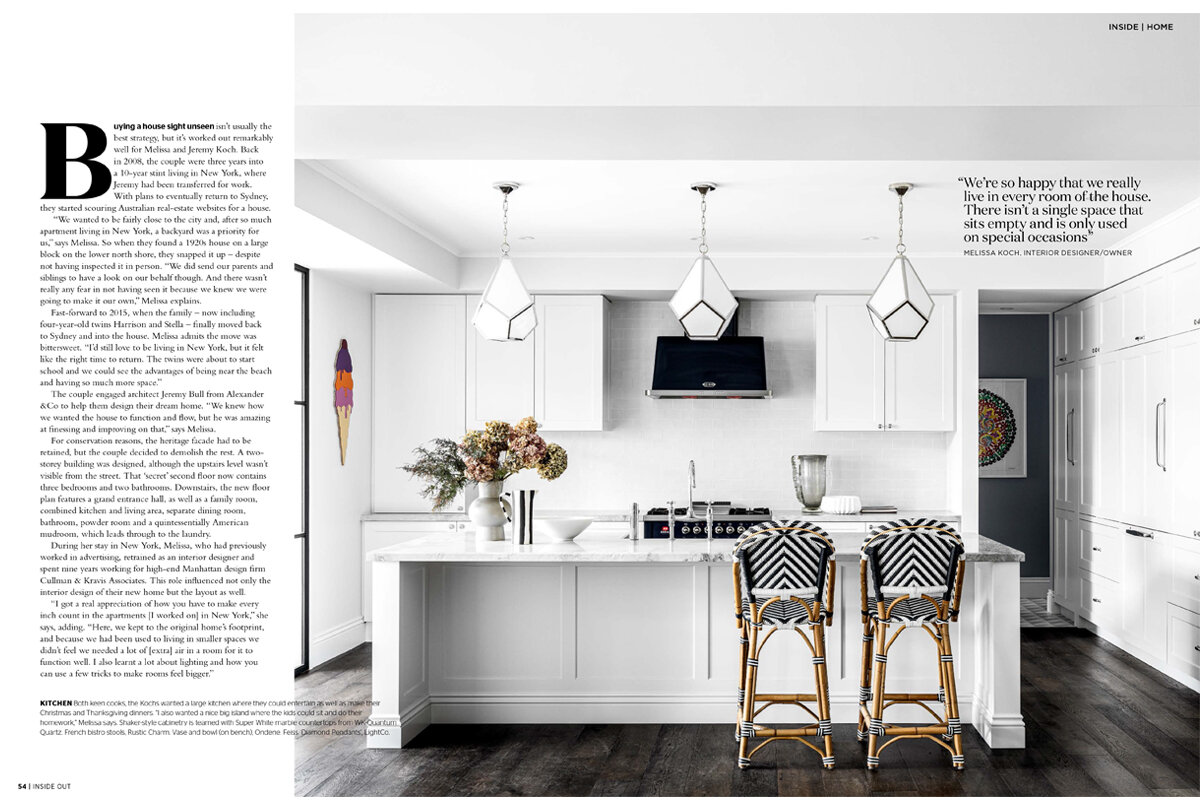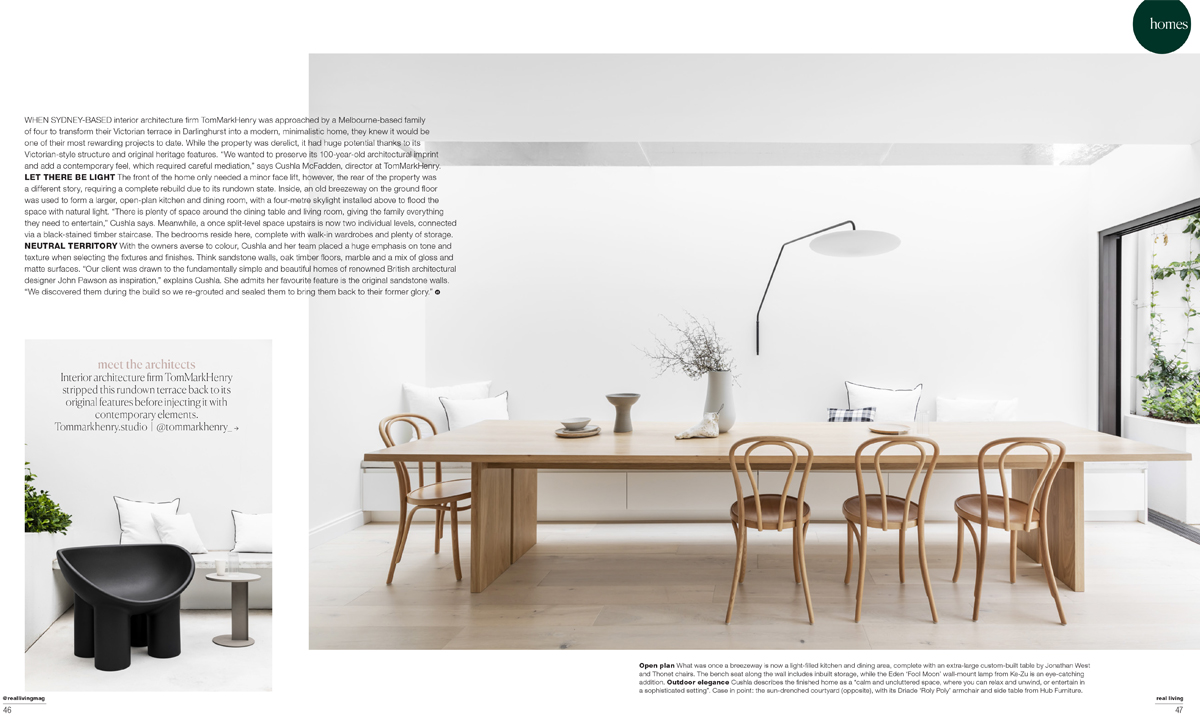Complimenting the paired back minimalist design of the home we layered a monochromatic story throughout, interweaving touches of natural timbers and tones to create warmth.
Featured on The Local Project online here
Interior Design by TomMarkHenry Photography by Pablo Viega Styling by STUDIO CD
Highlighting the original textural variation and tonality of the original structure, Darlinghurst Terrace sees the restoration and renovation of a previously dilapidated three-storey dwelling into a contemporary and light-filled home. Tom Mark Henry combines a considered and measured restraint to both uncover unique moments and implant new and meaningful insertions.
Set in Sydney’s Darlinghurst, the restored terrace home offers a combined glimpse into the building’s original history and architectural intention while creating a contemporary and relevant home for its family. Instead of concealing the original stonework and crafted details, these elements are used as highlighted hints of the narrative of the home, spanning its one-hundred-year history. Combining a muted and textured approach, the focus is on tonality and a connection to natural materials, simple forms and a combined history within all of the spaces. Tom Mark Henry brings a pared back restraint that allows a monochromatic palette to lead the resulting materiality and inform the calm and unified home that emerges. Darlinghurst Terrace emerges an interplay with past and future and between textures and light.
Combining a muted and textured approach,
the focus is on tonality and a connection to natural materials, simple forms and a combined history within all of the spaces.
Darlinghurst Terrace brings together past and present and through its measured approach, conjures an enduring home. Through careful restraint, Tom Mark Henry proposes a home of lasting appeal, beautifully celebrating the home’s richly layered past.
INGREDIENTS
Furniture – Great Dane Furniture, Living Edge, Hub Furniture
Art and décor –Hub Furniture, Loom Towels, Planet, Ondene, Montmartre Store, Poliform Australia, Studio Alm, M Contemporary, Olsen Gallery, Living Edge, Dunlin Home, Becker Minty, James King, Conley & Co, Hale Mercantile Co, Space Furniture

























