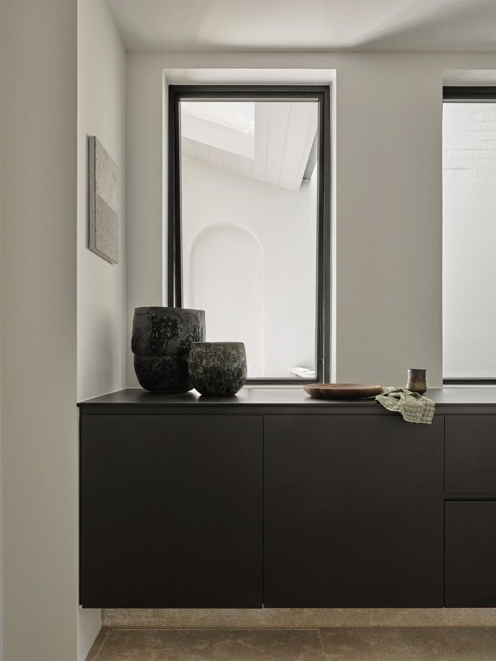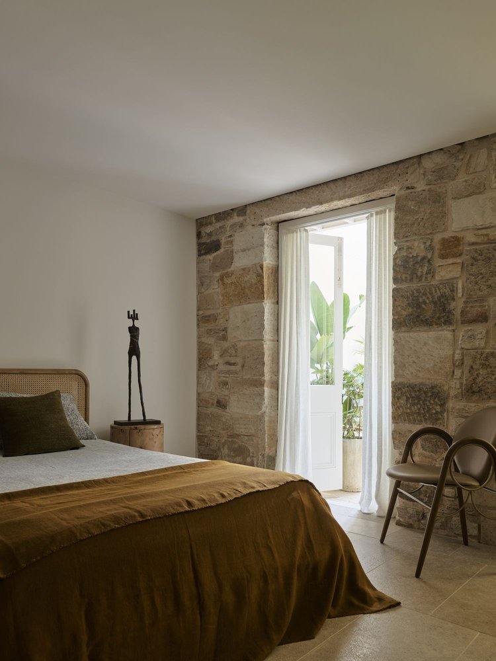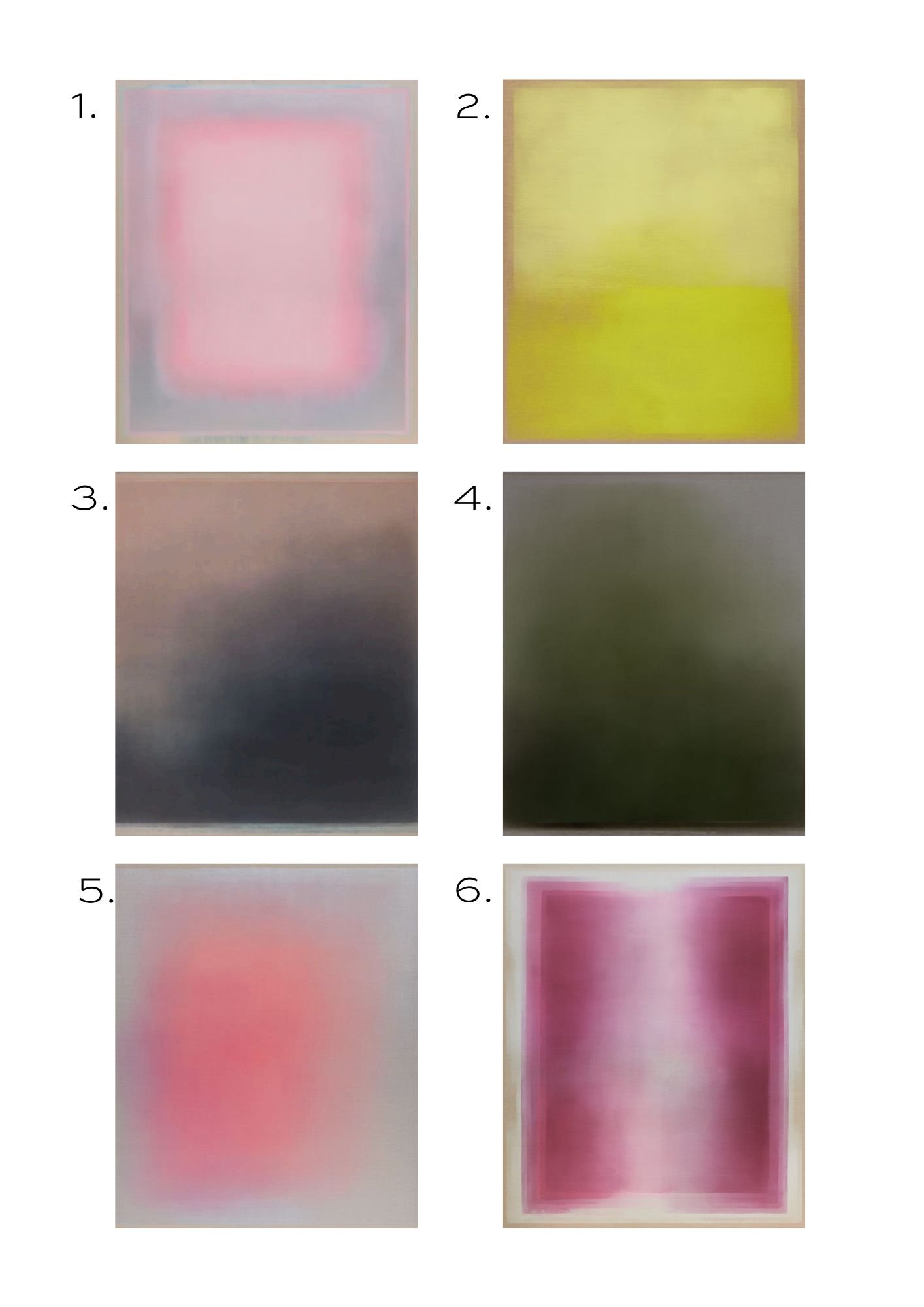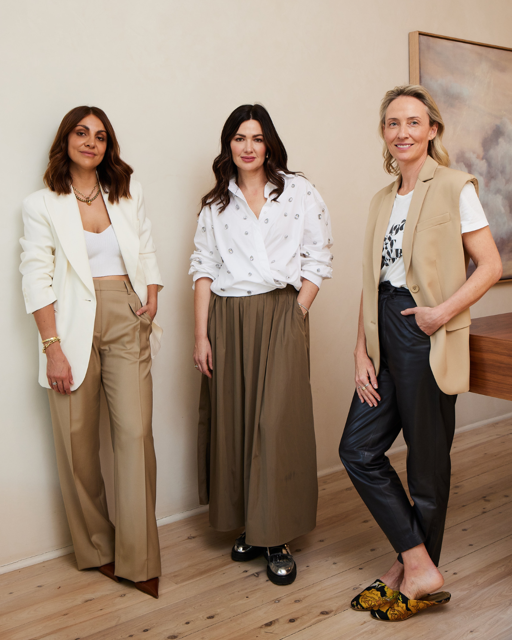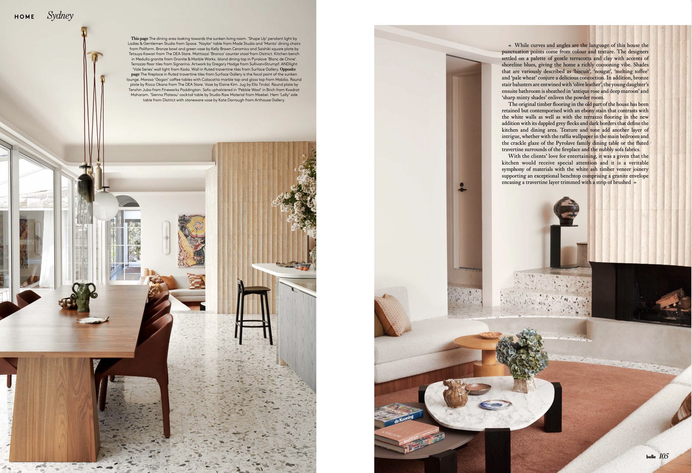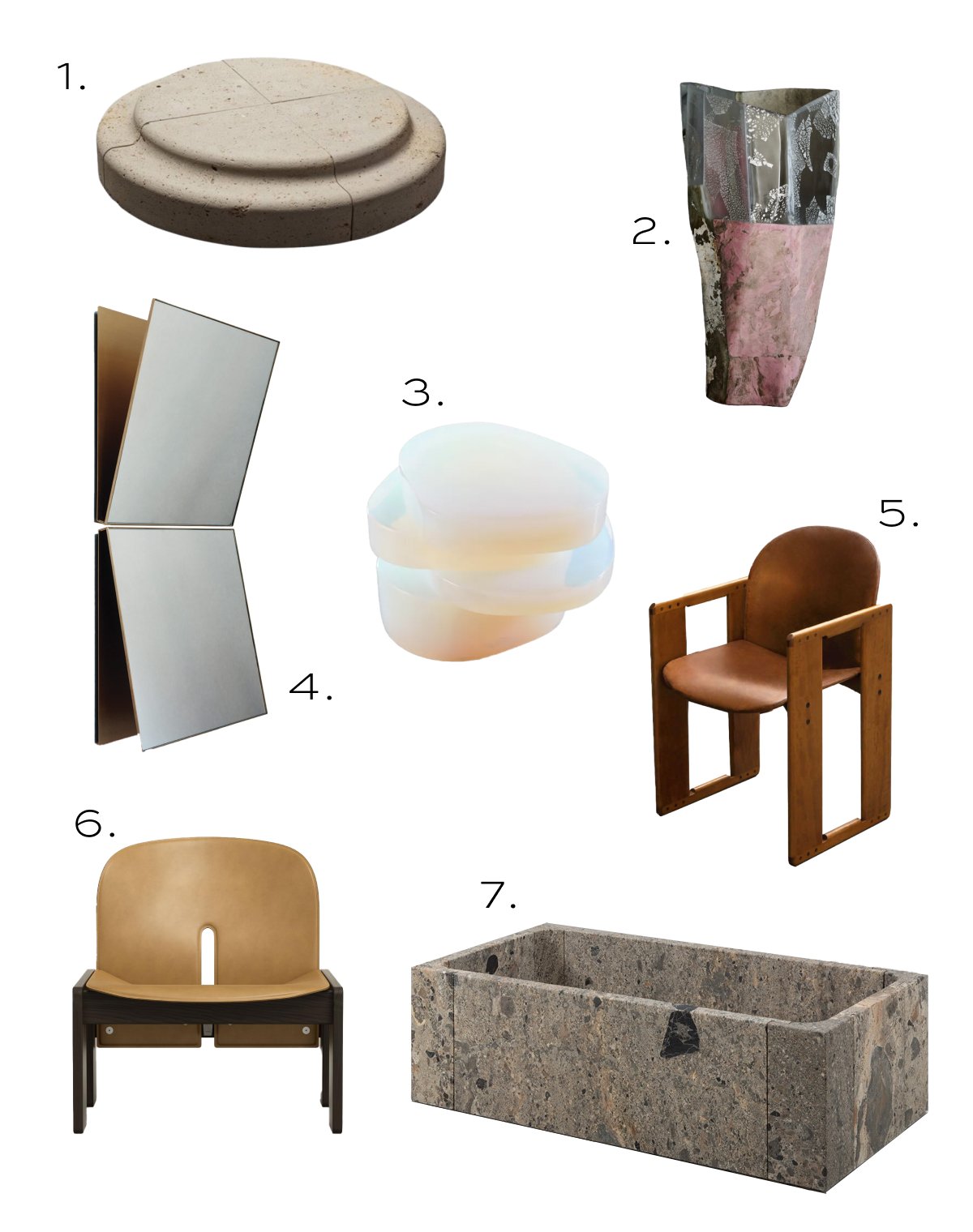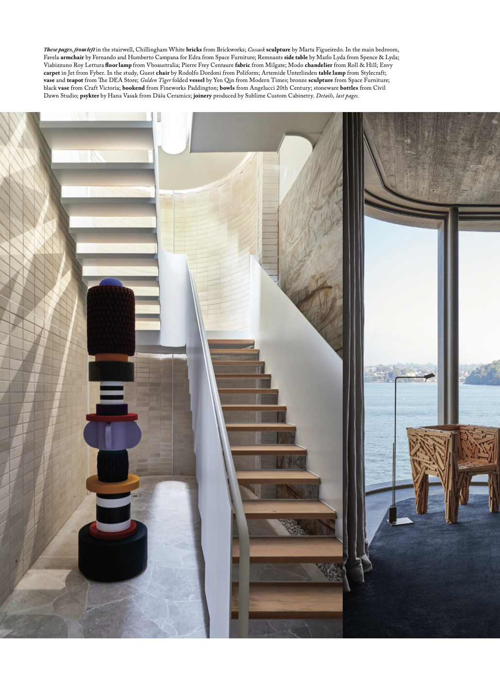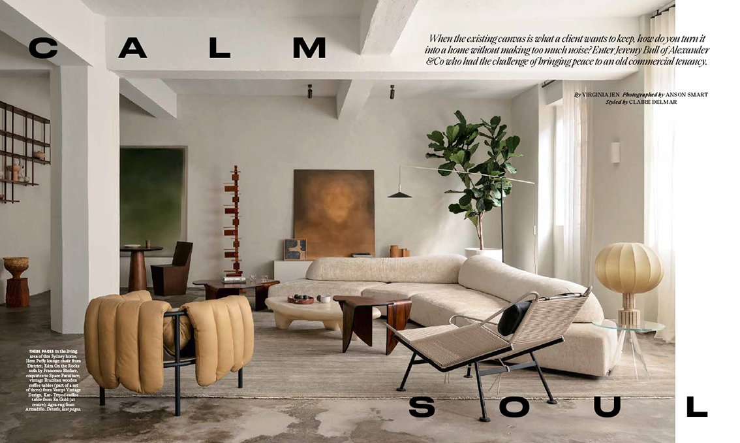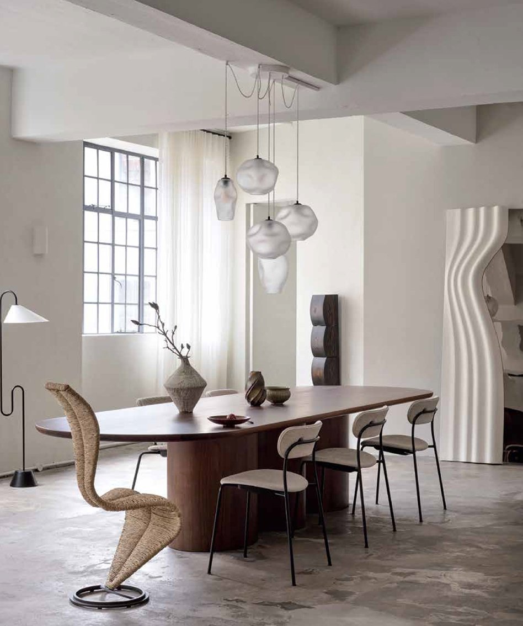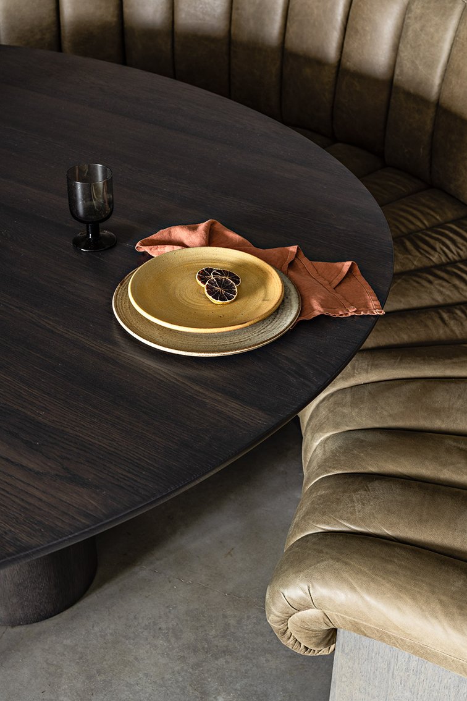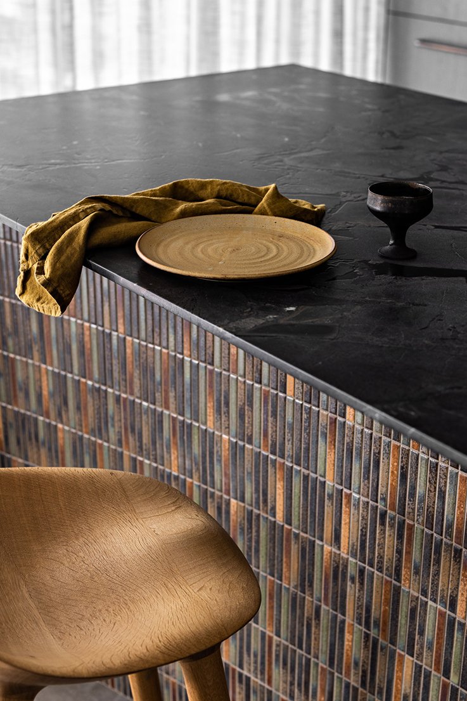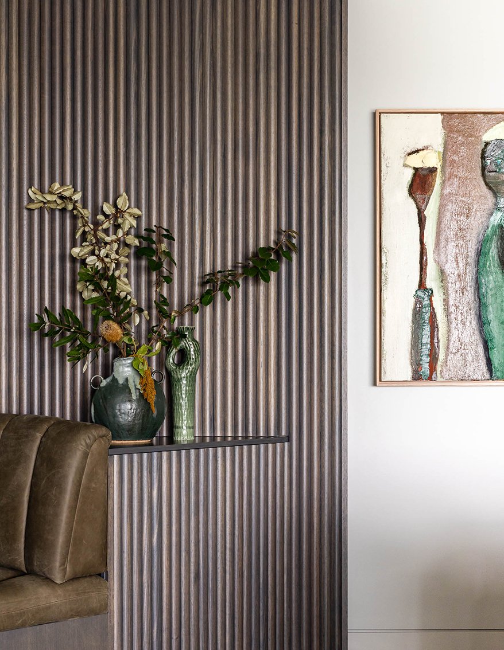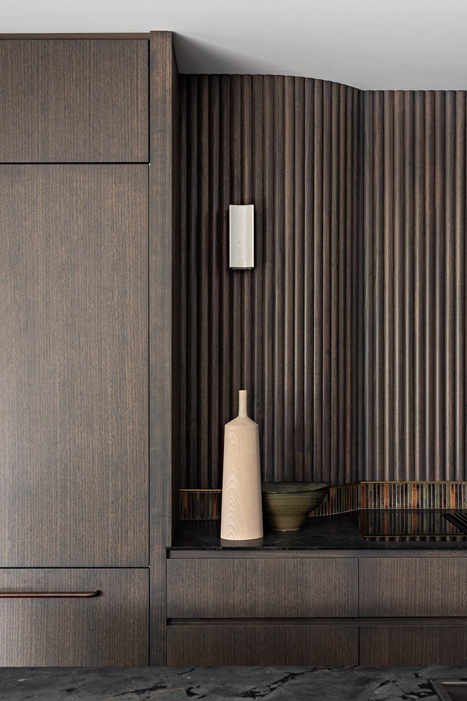Meet our People — Marisa Purcell
Interviewer: Claire Delmar
In this edition of "Meet Our People," we sit down with the incredibly talented Marisa Purcell, a visionary artist whose work transcends the boundaries of imagination. Joining us for a candid conversation is the insightful interview, we delve into Marisa's artistic journey, philosophy, and the exciting projects on her horizon.
How did you get involved in the design industry, and what have been the biggest influences on your design style?
Marisa Purcell: I always longed to be an artist since I was small - but I thought that dream was for other people. So a yearning took hold of me, it was like a private passion. Devouring every book and exhibition I could get hold of and constantly playing with materials until I taught myself how to make something I liked. I was drawn to fiction and stories that hinted at the unknown and the ambiguous. I think the attraction to art was an understanding that this language could provide a space for me to live the life that I want to live.
How would you describe your design philosophy and approach? In what ways do you apply these in your work?
Marisa Purcell: My philosophy to making paintings is to have faith that the painting will direct itself. Its about having a trust in the thinking, research and experience that has come before and watching all of that unfold as you engage in the very uncertain practice of painting.
Where do you find inspiration for your designs?
Marisa Purcell: Inspiration comes from everywhere really. I'm especially drawn to light - how it falls on objects, both in nature and the built environment. I love shadows and transparencies. I constantly take photographs of windows and their reflections. The inspiration comes from a synthesis of all of these types of images, combined with things from books I love, music I hear and films I watch.
What new design trends should we be watching? Are you a fan of trends or timeless designs?
Marisa Purcell: I look at everything - art from ancient cultures up until contemporary art. I love the timelessness of Fra Angelico frescoes, eastern textile designs to modernist mid century American painting. I think it's important for an artist to have a firm grasp of art history and how we tend to repeat and add, then repeat and add some more. its all constantly evolving and as an artist I'm excited I get to add to the discourse.
How do you approach collaborations and commissions with clients?
Marisa Purcell: I love working on a body of work for an exhibition that is solely coming from my own inspiration. I let the work emerge until it feels like a whole - there's a conversation between the paintings and it answers some of the questions I have posed. with commissions, I tend to show clients previous work and get them to talk to me about several of their favourites. Its important I know their reasons why they are drawn to particular things- whether it’s the subtleties of the contrasts of colours, the scale, or the composition. I then embark on a unique work for that client that keeps in mind all their comments. it’s an entirely different process to making something up out of the blue - sometimes it’s harder, but I like how it consolidates my thinking. it reinforces something that may have evolved from chance and therefore helps me to understand my own process.
What's on the horizon for you and your business?
Marisa Purcell: As I am not currently represented by a gallery, I am free to take on various projects that will push me outside of the commercial gallery space. Public Art projects and partnerships with Architects and designers are my present focus. I do have a solo exhibition coming up next year at Hugo Michell Gallery in Adelaide which I'm very excited about. It's an amazing gallery and I can't wait to make some exciting new work for the space.
What aspect of your business do you love the most?
Marisa Purcell: I love the freedom of creating something from nothing - every day feels different as I never plan my work. I just start painting and its always a surprise where a painting takes me.
As an industry leader, what advice would you offer anyone aspiring to establish a career in a design-related field?
Marisa Purcell: The most crucial thing is to commit yourself to your practice. and turn up each day, even when you don't feel like it. Have an insatiable curiosity, work really hard, and keep refining your work until your craft is uncompromisingly good!
As an industry leader, Marisa’s advice for aspiring designers—to dedicate themselves to their practice, nurture curiosity, work diligently, and consistently refine their craft for excellence—is truly inspiring.
Thank you, Marisa, for sharing your insights with us.






