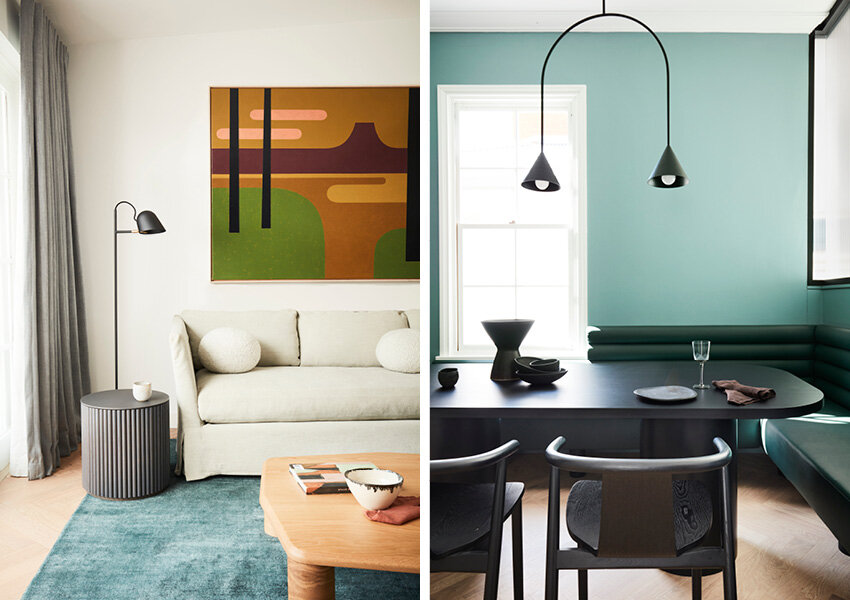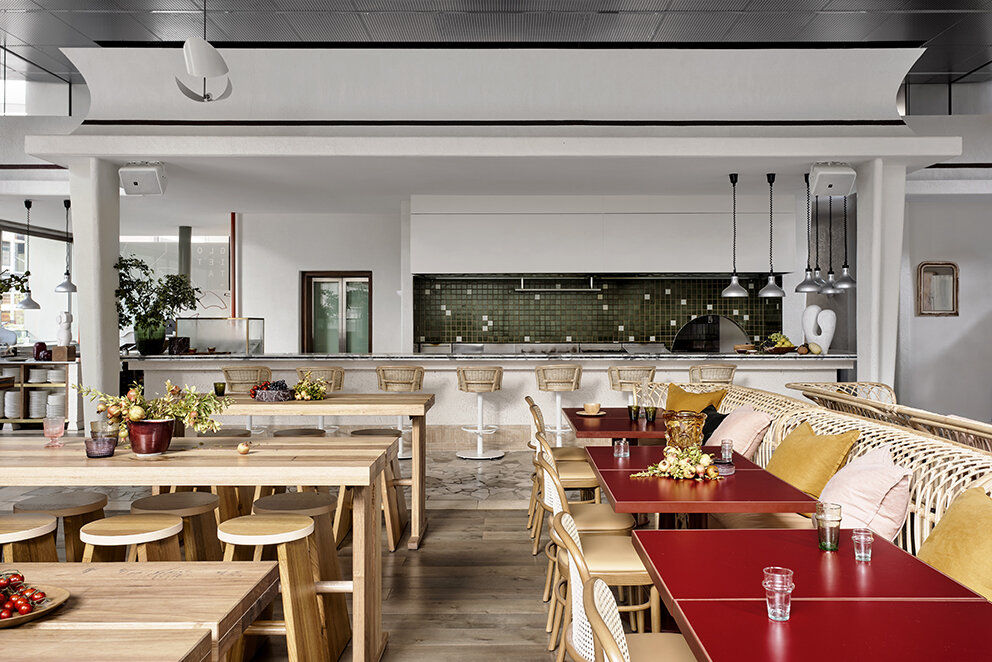The transformation of Bondi saw a typical Victorian beachside property morph into an urban Melbourne inspired home. Moving away from a more conventional coastal theme, we brought some city edge to this beachside abode through the use of a bold, unexpected colour palette and distinctive, textural design pieces.
Interior design by Full of Grace Interiors. Read the full article by The Local Project here. Photography by Prue Ruscoe. Styling by STUDIO CD.
“AS AN EXPLORATION OF COLOUR, LIGHT AND TEXTURE, THE PRINCIPLES UNDERPINNING THE TRANSFORMATION OF BONDI ARE INSPIRED BY BOTH A SENSE OF PLACE AND AN INDIVIDUAL CHARACTER."
Nestled into the suburb of its namesake, Bondi sees the transformation of a previous Victorian terrace home into one that better reflects its occupants and their own unique use of space. Having previously lived in Melbourne, the owners wanted to combine the signature feel of both their origins and their new home, embraced and reinterpreted under the one roof, while still capturing the spirit of them as custodians of the home. Within the formality of the existing two-storey terrace, there exists the immoveable elements and creation of high-ceiling volumes that are cleanly separated. While core elements were retained, new insertions allow for a transparency of visibility between spaces and layered materiality works to delineate zones instead of traditional bounding internal walls. Full of Grace Interiors combines an open and connected contemporary approach within the formal and crafted heritage of the home.
"HAVING PREVIOUSLY LIVED IN MELBOURNE, THE OWNERS WANTED TO COMBINE THE SIGNATURE FEEL OF BOTH THEIR ORIGINS AND THEIR NEW HOME, EMBRACED AND REINTERPRETED UNDER THE ONE ROOF, WHILE STILL CAPTURING THE SPIRIT OF THEM AS CUSTODIANS OF THE HOME."
Built by Renotech Building, Bondi is located in close proximity to the beach and weaving an element of the casual open and outdoor lifestyle into the home was key. Important also was the integration of a Melbourne sensibility and the owner’s origins and bringing in a more textural, moodier approach to create a space that they could connect to. The response sees an interplay of light, colour and texture as an expression of use, and through varied tonality and, in some cases, a saturation of colour, there is a sense of journey within the home. Opening up the previous ground floor plan, the new arrangement sees a deliberate series of formal and informal zones creates in response to how the owners live, encouraging interaction and also places to pause.
To the rear, an open and connected living and kitchen space is the clear mark of the contemporary home, while the other less connected areas hint to the home’s origins. A celebration of the home’s past is seen in the careful restoration of its detailing, where new elements sit comfortably through a similar but modern crafted approach. The dining is deliberately separated and speaks to a more ‘Melbourne approach’ of layered textures and creates itself as a destination in the process. Contrasting colours further emphasise the combining of two varied senses of place and inject an element of the unexpected in the process.
"THE RESPONSE SEES AN INTERPLAY OF LIGHT, COLOUR AND TEXTURE AS AN EXPRESSION OF USE, AND THROUGH VARIED TONALITY AND, IN SOME CASES, A SATURATION OF COLOUR, THERE IS A SENSE OF JOURNEY WITHIN THE HOME."
INGREDIENTS
Furniture, Art & Decor – Montmartre Store, Utopia Art Sydney, Brett Stoneware, Conley & Co, Curatorial & Co, Katherine Watson, Ondene, Sophie Ceramics, Great Dane, Greg Natale, Long Courrier Paris Sydney, Alana Wilson, Mark Howson, .M Contemporary, Damon Moon, Kerrie Oliver, Katarina Wells Ceramics, Studio Henry Wilson, Ella Bendrups, Modern Times, Project Gallery 90, Theresa Hunt, Space Furniture.
















