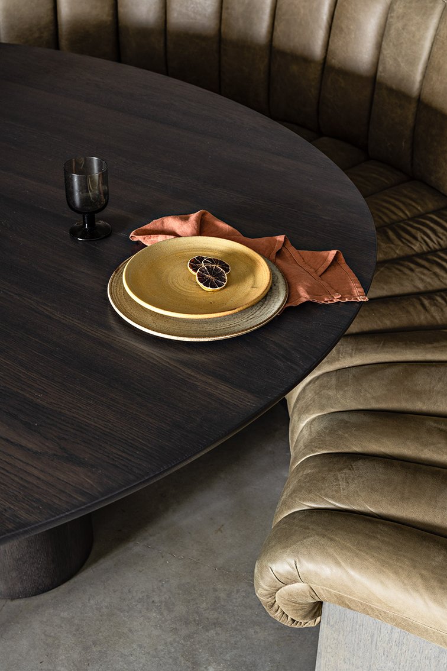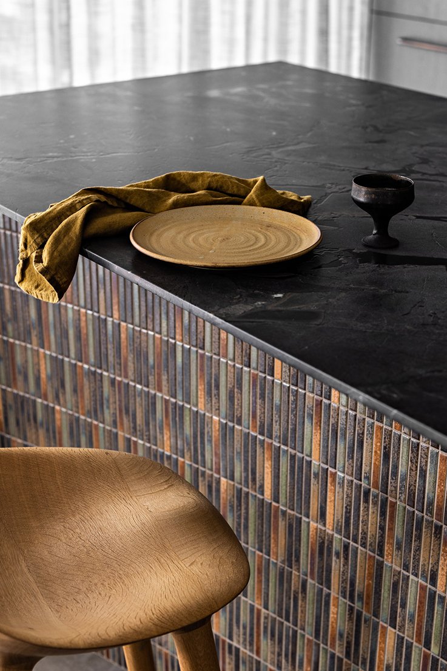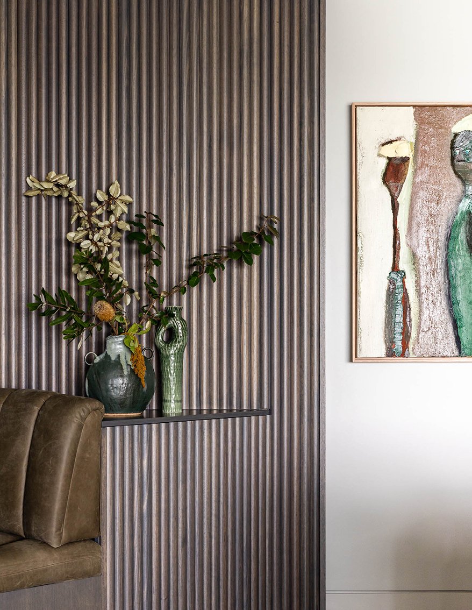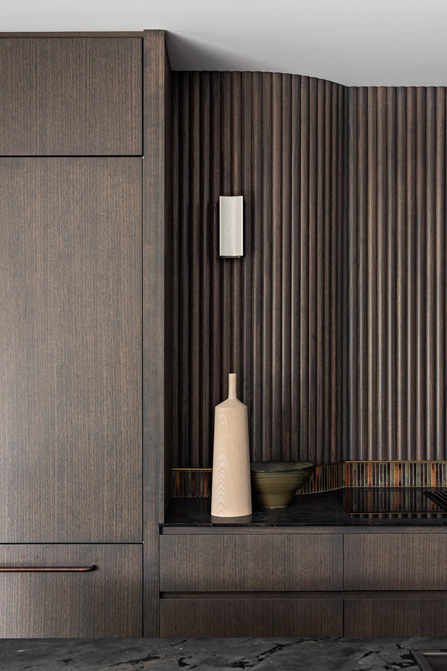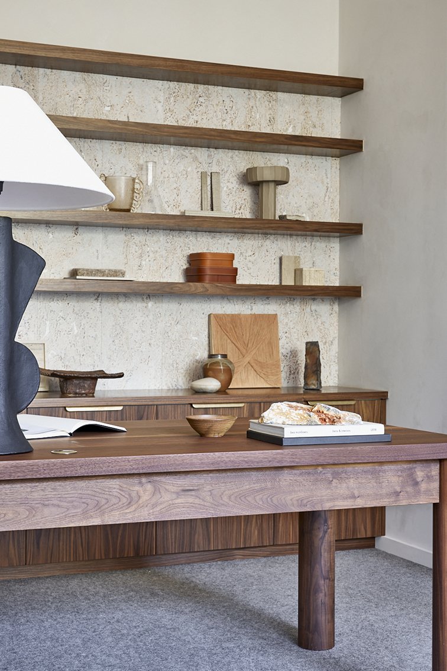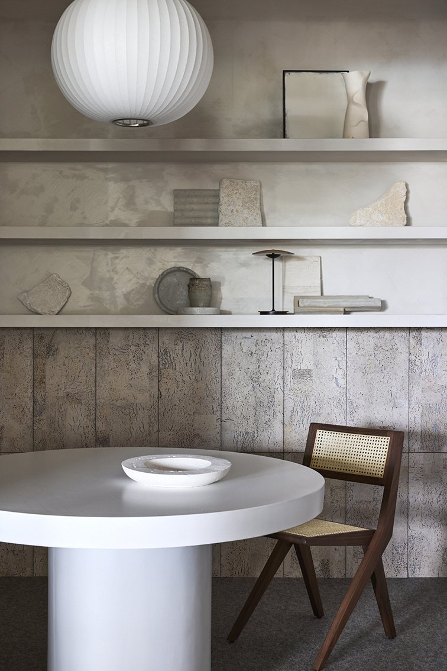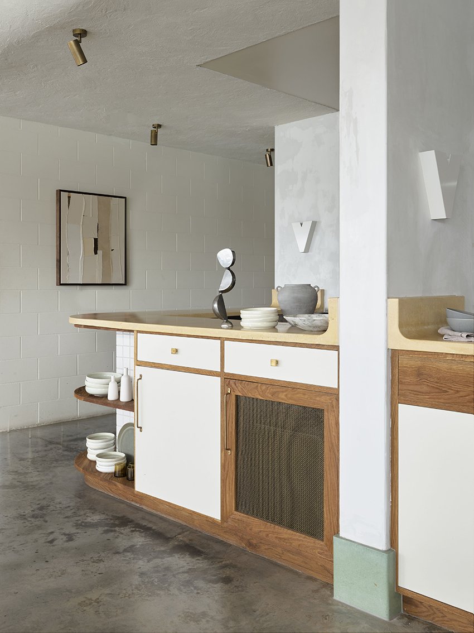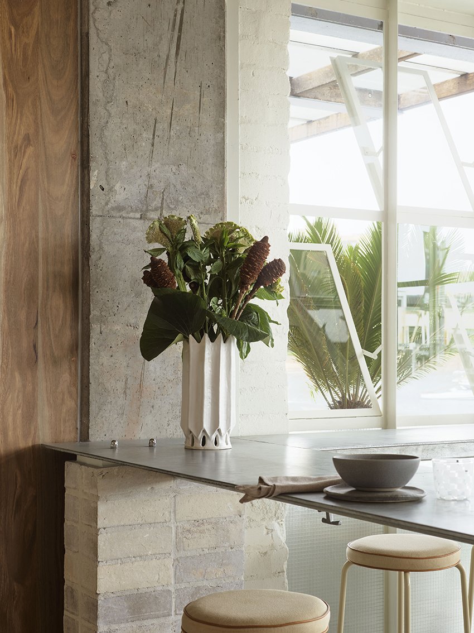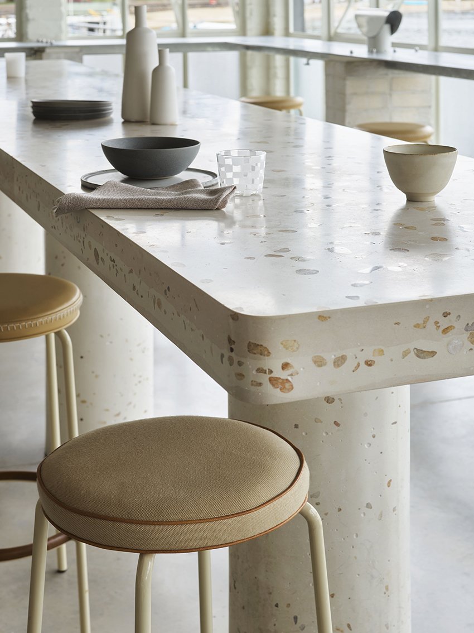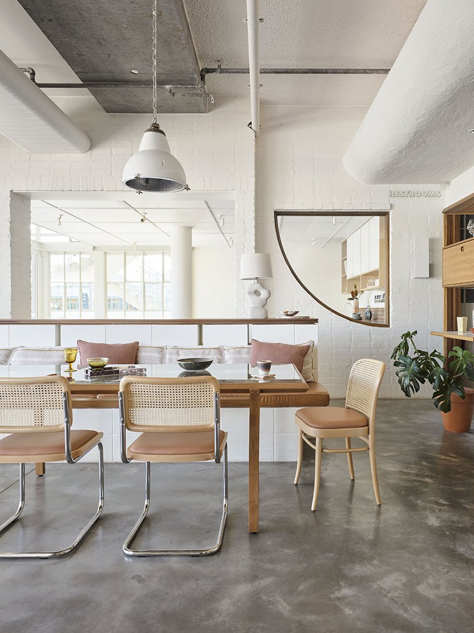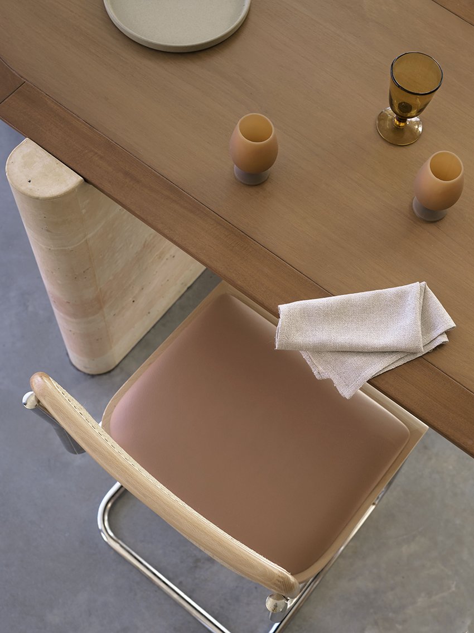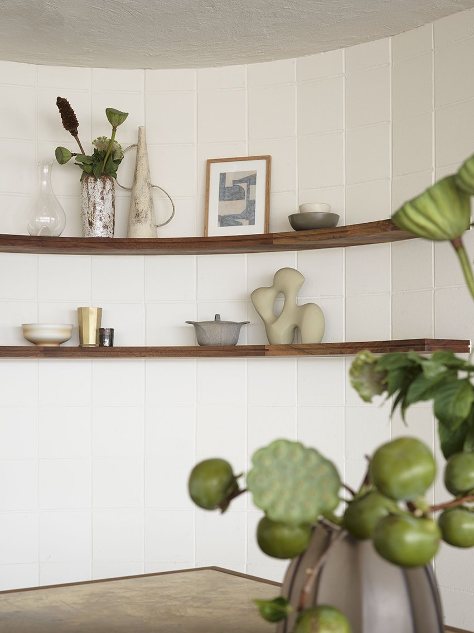With an enviable position perched high above Manly Beach, Cadence & Co.'s reimagining of this neglected beachside home is a far cry from the well-worn coastal designs we're accustomed to. Employing a moody palette of olive greens, walnut and toffee browns and hints of blue, we enhanced each space with unique pieces that both recede and gently contrast with the luxurious furnishings.
Styling by Claire Delmar of Studio CD
Architecture and Interior Design by Cadence & Co.
Photography by The Palm Co. Designs
“The connection between the room’s interior and exterior was integral to our design approach and this is reflected in our choice of palette and materiality. Subtle blues referencing sky, ocean and pool, silvery-greys of olive trees, and the greying weathered timbers of the pool terrace, are all woven into the finishes and fixtures."
– Cadence & Co.
With the main living space upstairs already offering commanding views due North along the length of Manly Beach, we wanted to enhance our client's experience of their home by bringing something new, and for this, we focused on the way the room would be enjoyed.
Our idea was to create a second living space dedicated to relaxation and entertaining: a chic lounge bar with full kitchen, integrated banquette dining for eight, relaxed living, and direct outdoor pool terrace access; perfect for long lingering in/outdoor lunches with friends, that could comfortably spill into the evening; or simply laze and graze away a quietly decadent afternoon solo. – Cadence & Co.




