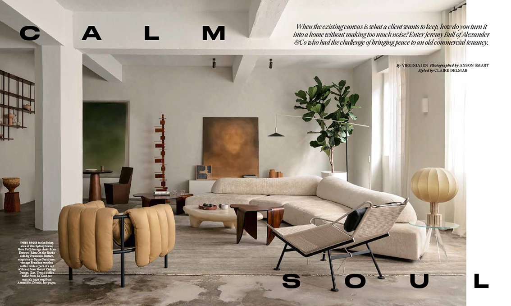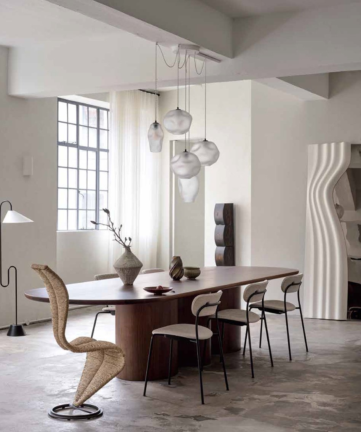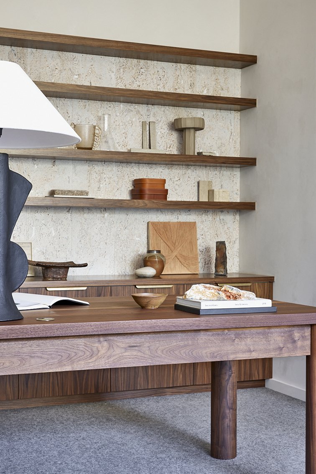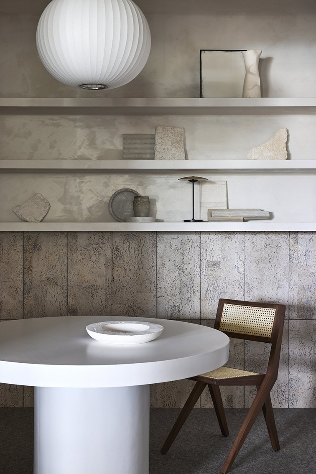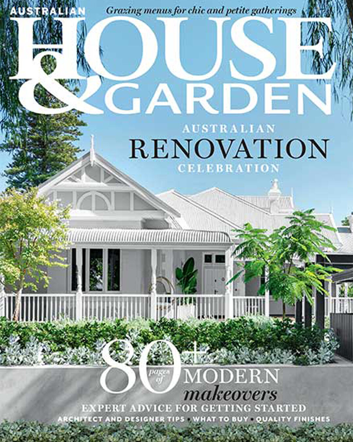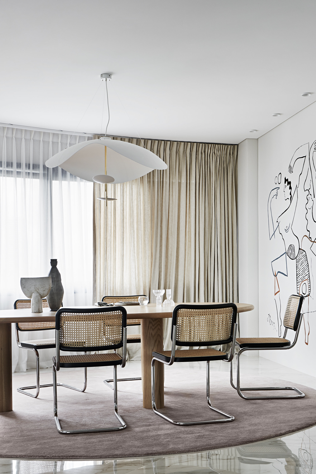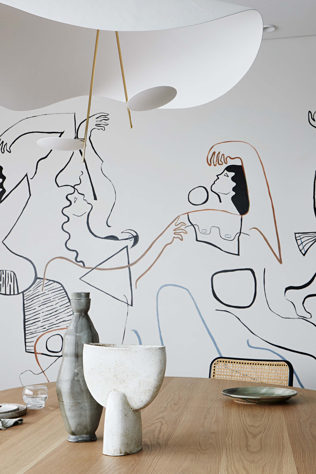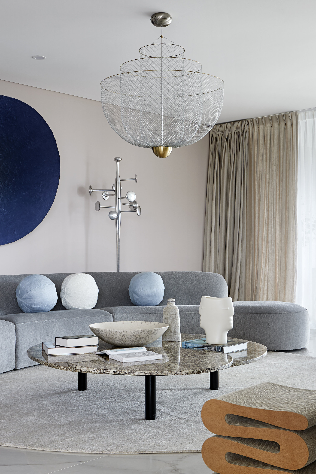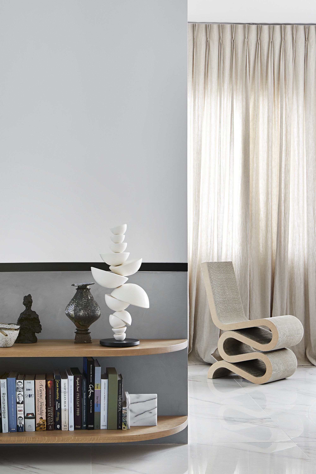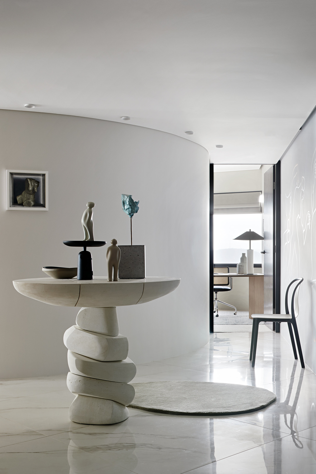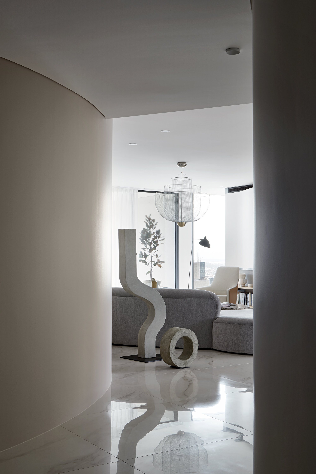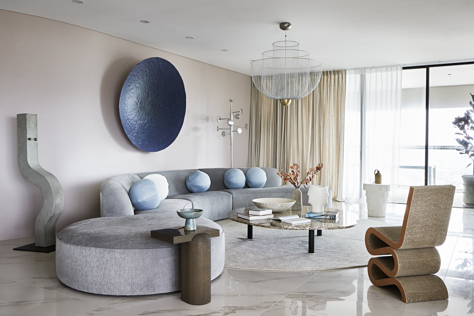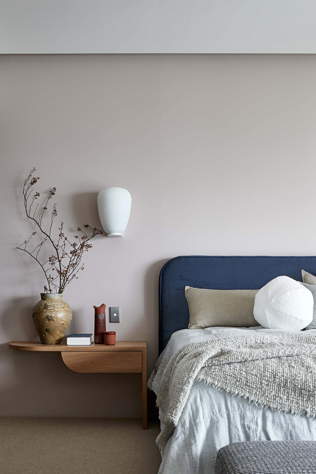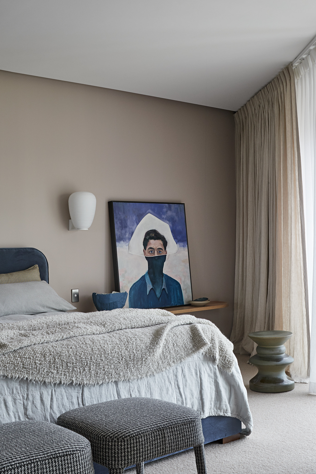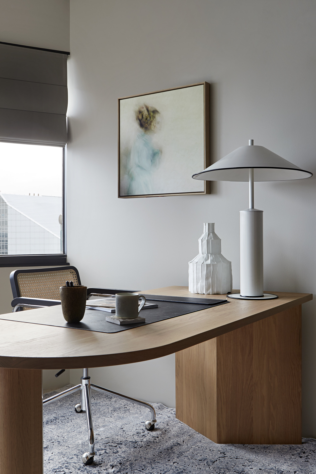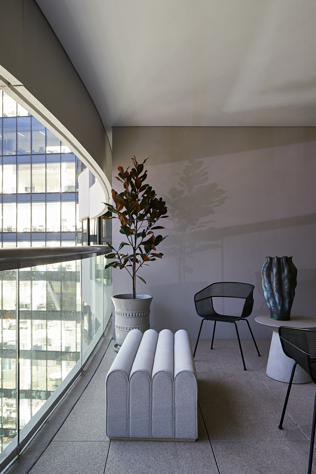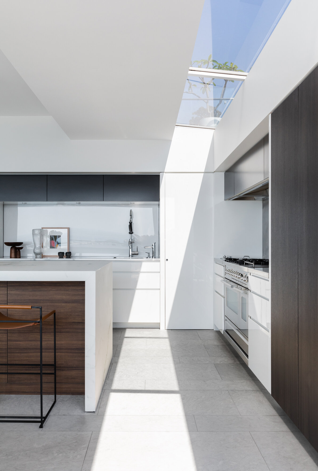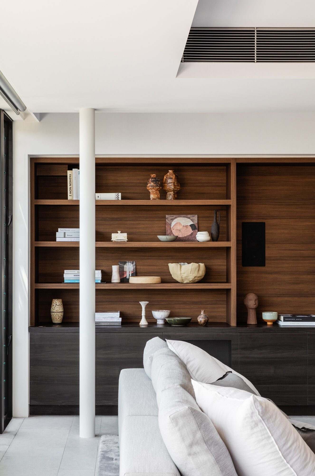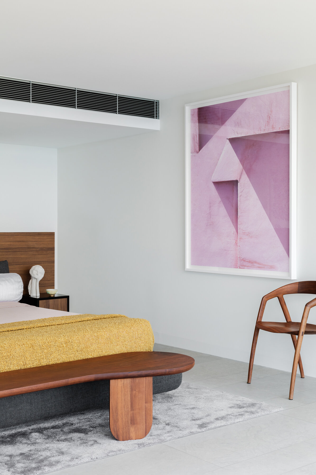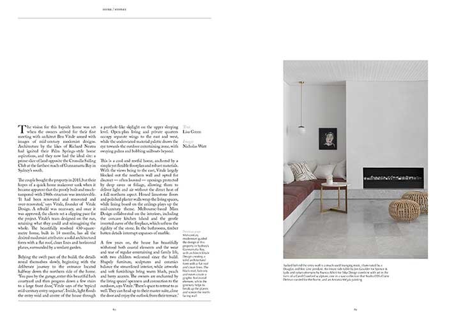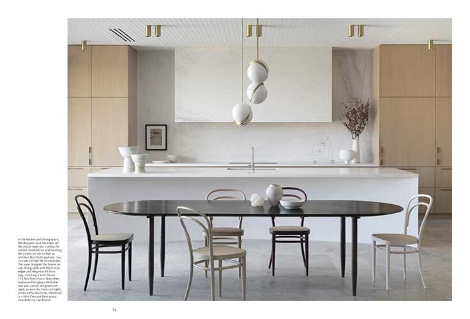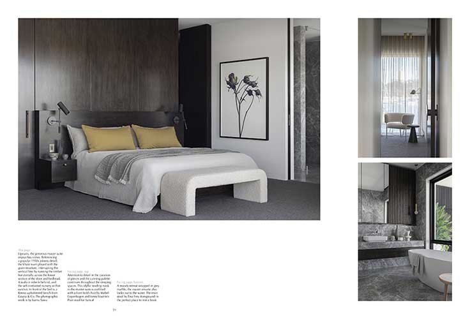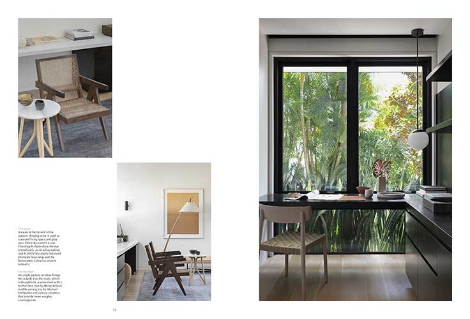Housed within a former commercial site, this exceptional home by Alexander & Co was to retain its industrial-style aesthetic, while balancing comfortable family living. Starting with an expansive blank canvas, we introduced an enviable collection of designer furniture, art and decor pieces to each space to further embellish the robust, textural finishes and pared-back colour palette.
Architecture and interior design by Alexander & Co.
Photography by Anson Smart.
Styling by Studio CD.
“When I came into the space, the scale was surprising. It had quite a beautiful cinematic gallery style and the space was really amazing.” – Jeremy Bull, Alexander & Co.
Our way of life seems to be determined by what’s outside. Australians usually aim to craft homes that overtly connect to their surroundings, welcome the great outdoors in and blur the boundaries between inside and out. But there are always exceptions and this inner-city Sydney apartment by Alexander &Co is a particular exception. Not only did it present as a former commercial site with a highly covetable industrial-loft feel, it was this very sparse, harsh-in-parts minimalist aesthetic that won over its owners, a professional couple who had spent the past decade in New York, and between Melbourne and Sydney.
– Vogue Living
STYLING EDIT SUPPLIED BY
Dasa Ceramics, 506070 Shop, Ondene, Planet Furniture, The DEA Store, The Good Plate, Cone11 Ceramics, Cedar Jeffs - Otomys, Henry Timi - VBO Australia, Fanuli Furniture, Marloe Marloe, Euroluce Lighting, Vampt Vintage Design, Cult Design, Monique Robinson of Lockerroom, Indivi Sutton, Mel Lumb Ceramics - Saint Cloche, Space Furniture, District, The Provider Store, Tom Fereday, Anibou Furniture, Marisa Purcell, Kristy Hussey, KV Wood Crafts, Hugh McCarthy - M Contemporary, Emma Lindegaard - Curatorial and Co, Marc Strangeways, Montmartre Store.

