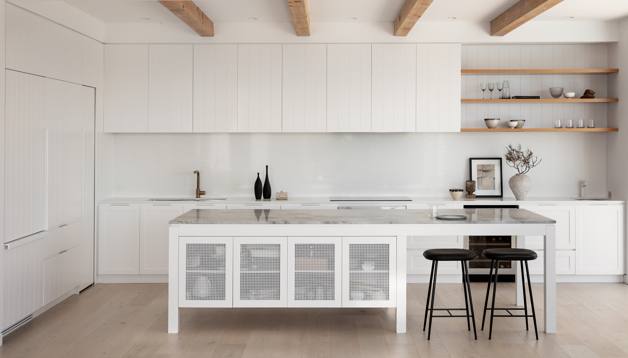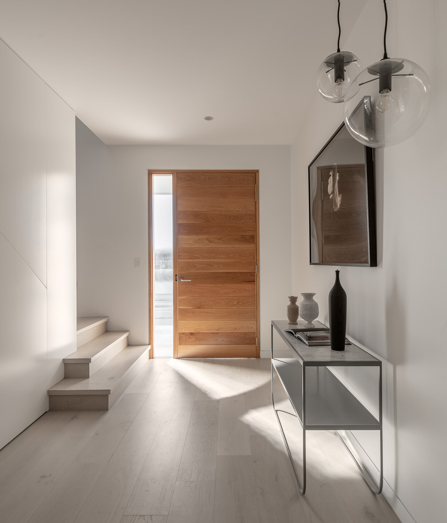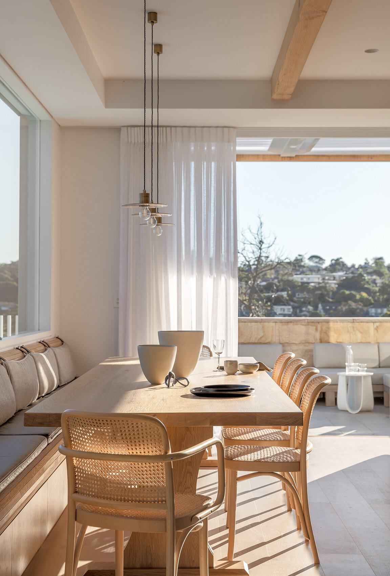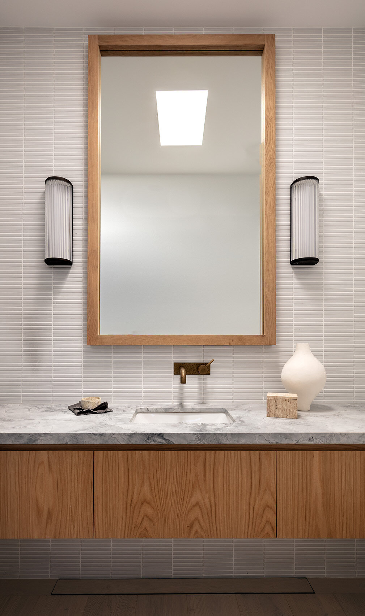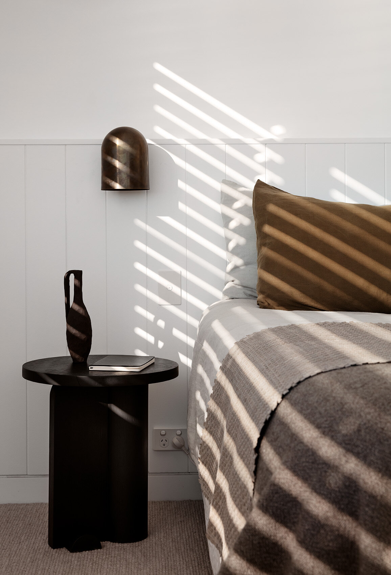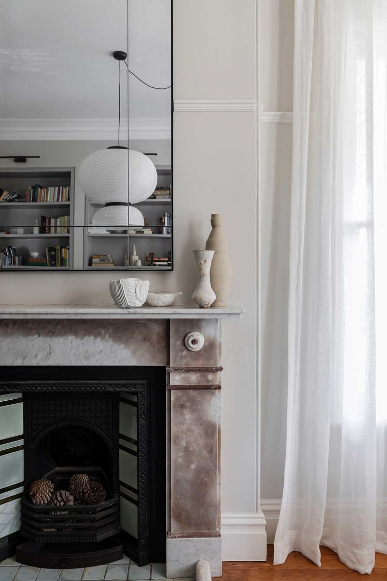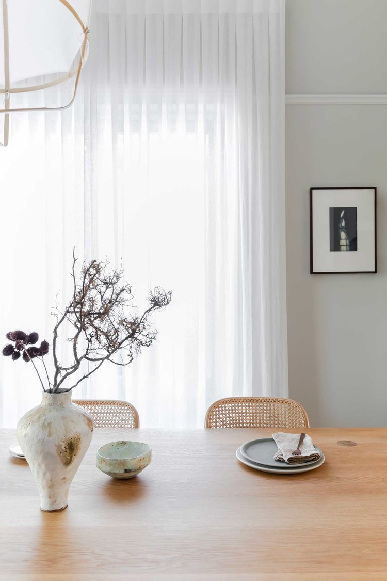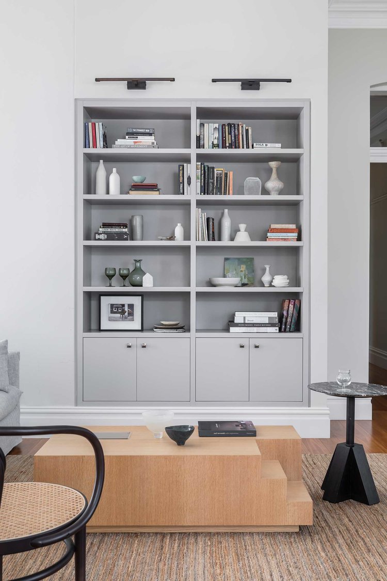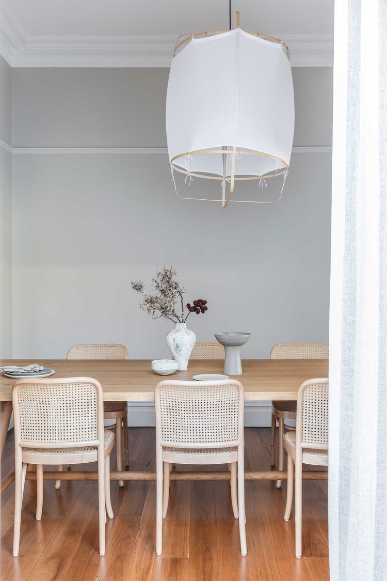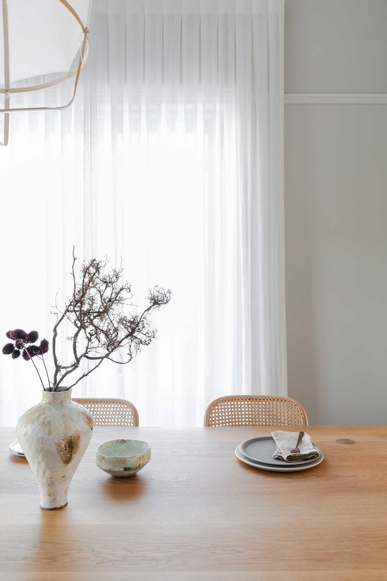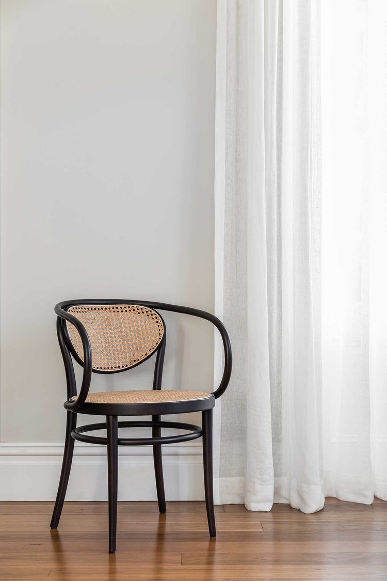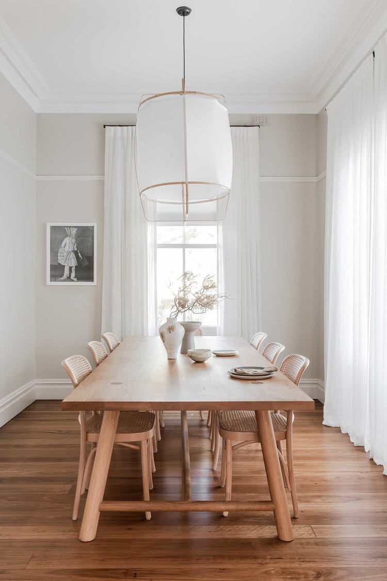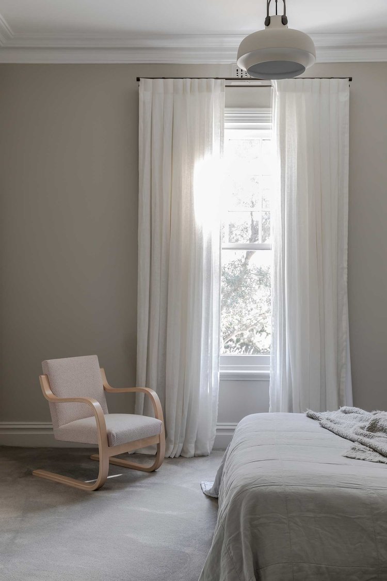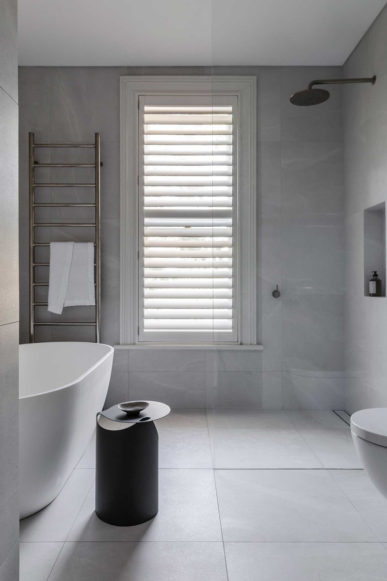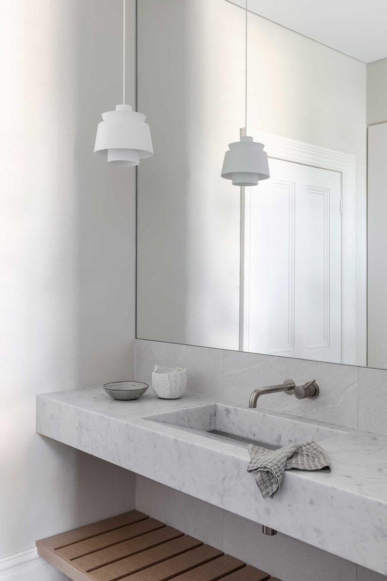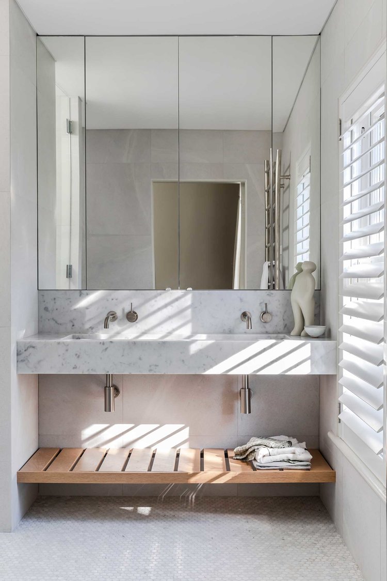For a home steeped in industrial history our story for the space was to layer modern pieces with vintage flair and classic refinement.
Featured on AD Spain online here.
Architecture by Josephine Hurley Architects Photography by Tom Ferguson Styling by STUDIO CD
For members of the Josephine Hurley Architecture studio,the challenge of this rare project was to turn the 316 square meters of a former trouser factory – built in 1909 – into a cozy home for an Australian family. Located in Sydney, the two-storey house was supposed to have a private sanctuary where owners could relax and enjoy with family and friends, without leaving aside a sophisticated design.
Housed in the shell of a warehouse, the existing interior spaces were characterized by an eclectic mix of various architectural styles with classic columns, decorative friezes and colorful glass windows. Upon discovering the building, Josephine Hurley knew she was going to have to make big changes to comfort the new tenants. For example, it was very important to improve energy efficiency and natural lighting,among others.
With her team, the architect focused on revealing the central structure, rescuing various architectural elements of origin, paying homage to previous uses and occupants, as well as adding a new layer to reflect the identity and personality of today's owners. The textures, motifs and colors found on the site inspired the remodeling of this hidden gem that now stands out for its warmth and freshness. The relaxed atmosphere with natural light (particularly thanks to the courtyard) is the perfect backdrop for family activities.
New details contribute to give a human scale and an intimate feel to this project where white and grey V-slot carpentry refers to loft ceilings while green – used in linen curtains and tiles in bathrooms – echoes the windows. Thanks to its historical wealth and everything that was recovered in the framework of the renovation, this project seduces by its charm and character.
INGREDIENTS
Furniture – Great Dane Furniture, Dedece, Spence & Lyda, Space Furniture, Poliform, Artisan, Domo Australia.
Art and décor – Domo Australia, Curatorial & Co., Utopia Art Sydney – Brett Stone – Kristee Pieterse – Katherine Watson – Alana Wilson, M Contemporary – Laura Ellenberger – Gidon Bing, Conely and co., Ella Bendrups, Montmartre Store, Alana Wilson, The Rug Establishment, Cultiver, Felix Forest & Claire Delmar, Henry Wilson Studio, Ondene, Oliver Thom, Planet, Hale Mercantile Co., Space Furniture.










